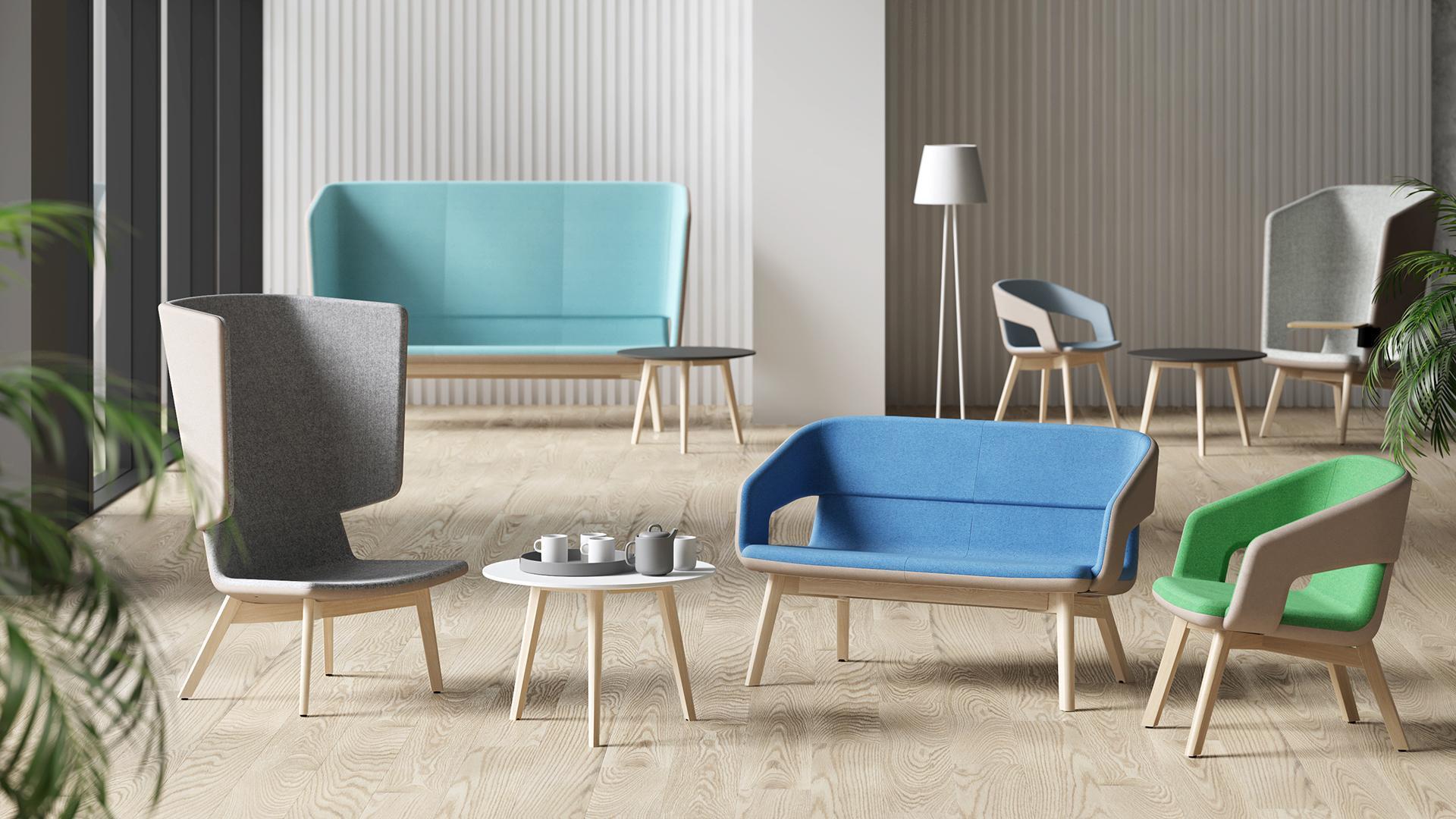Our Design Process
It all starts with an experienced team of professionals and designers who are passionate about bringing your dream office space to life. Our tailored process focuses on keeping your vision as the focal point throughout every stage of the project.
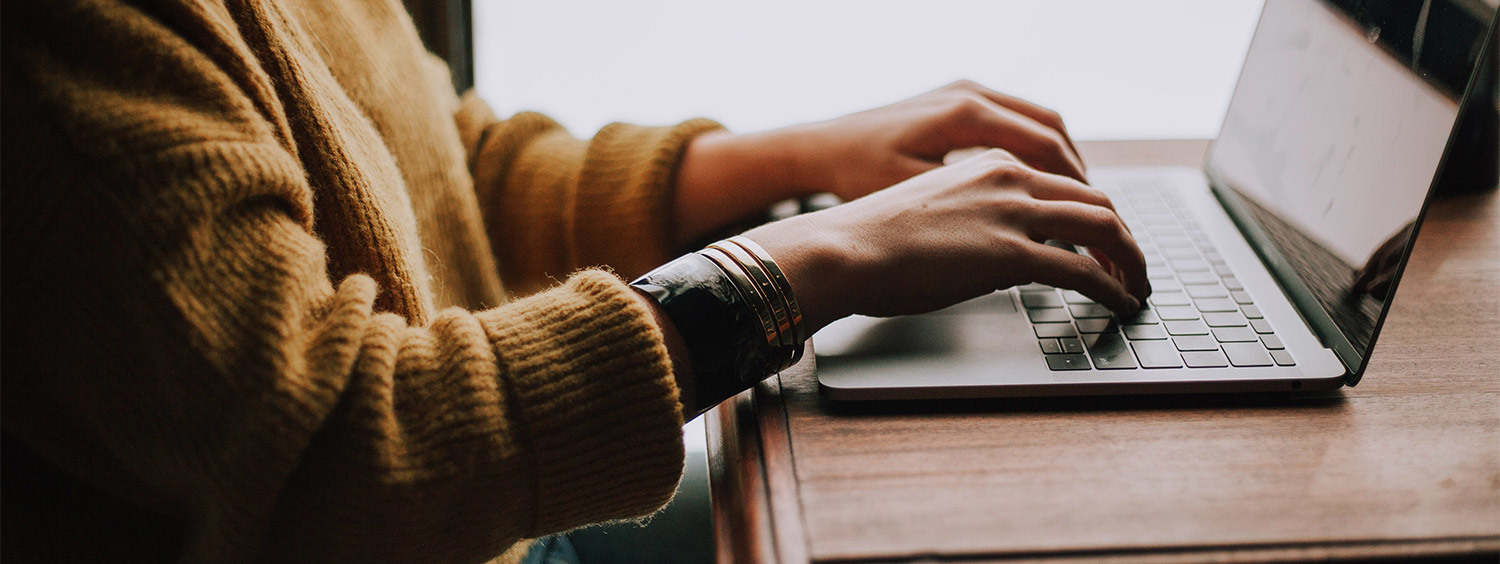
Connect with our team
We always start the design process with a consultation with you and our team to assess the project and give guidance and input on what you need from a professional’s point of view. If you have design inspiration concepts, we’ll happily review those, but understand that the process of sifting through photo after photo can be overwhelming. That’s why we’re here! To guide you through the process and make it seamless from start to finish.
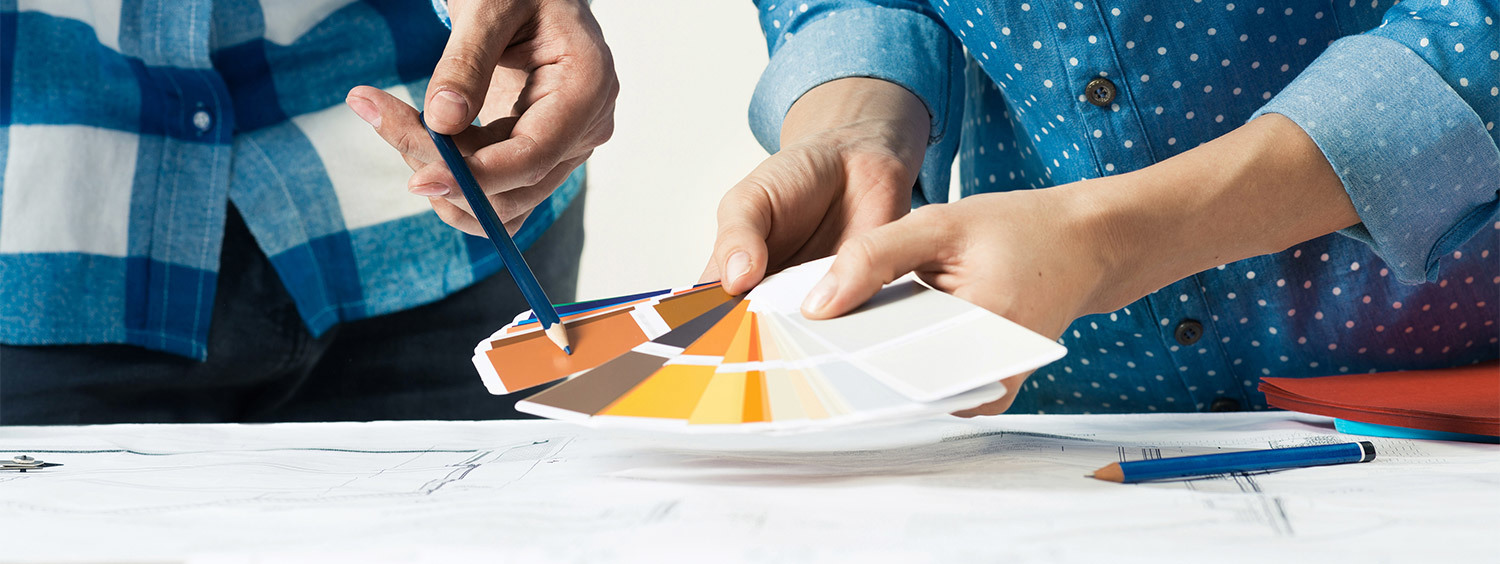
Meet your own personal designer
Once we’ve been able to assess your wants and needs and get a better idea of vision for your new and improved office space, we’ll pair you with a member of our design team. We’ll take into accounts your budget, timeline, and needs and come up with a plan of action to transform your office space.
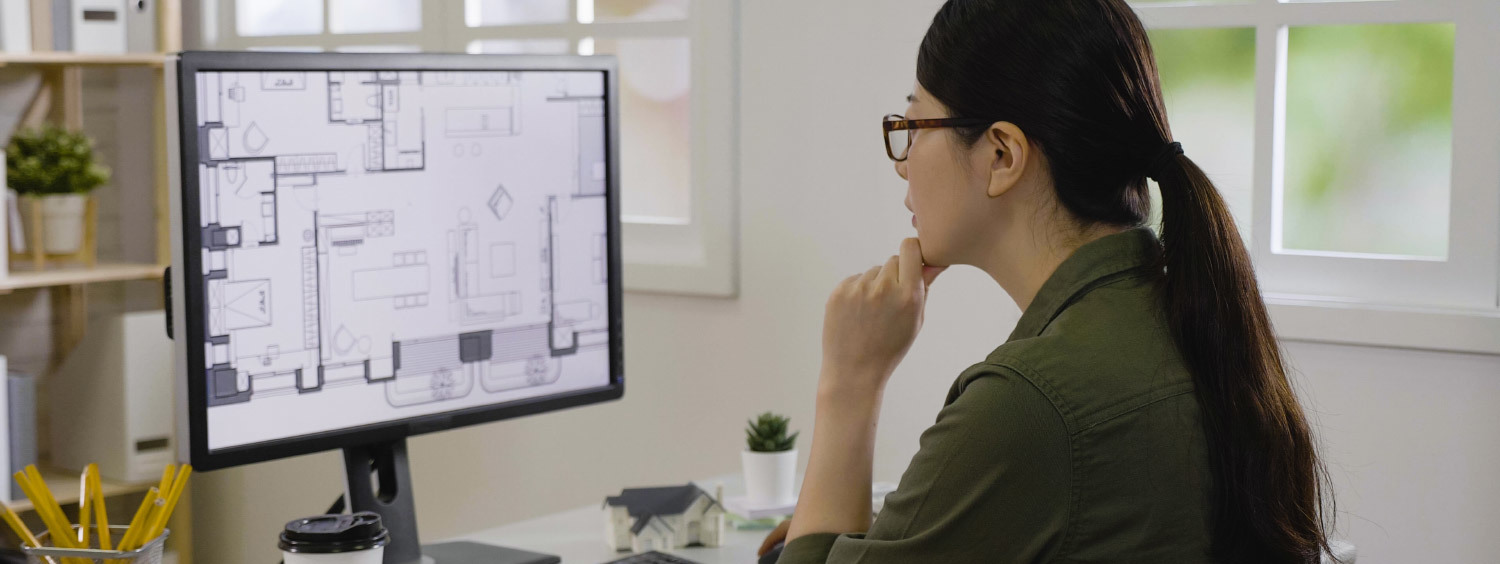
Receive your custom design concept
Once we’ve been able to assess the creative direction and the space itself, our team will provide a lifelike rendering and floor plan of the proposed design concept. You’ll be able to review the layout, furniture, fixtures, and finishes and provide any feedback to our team.
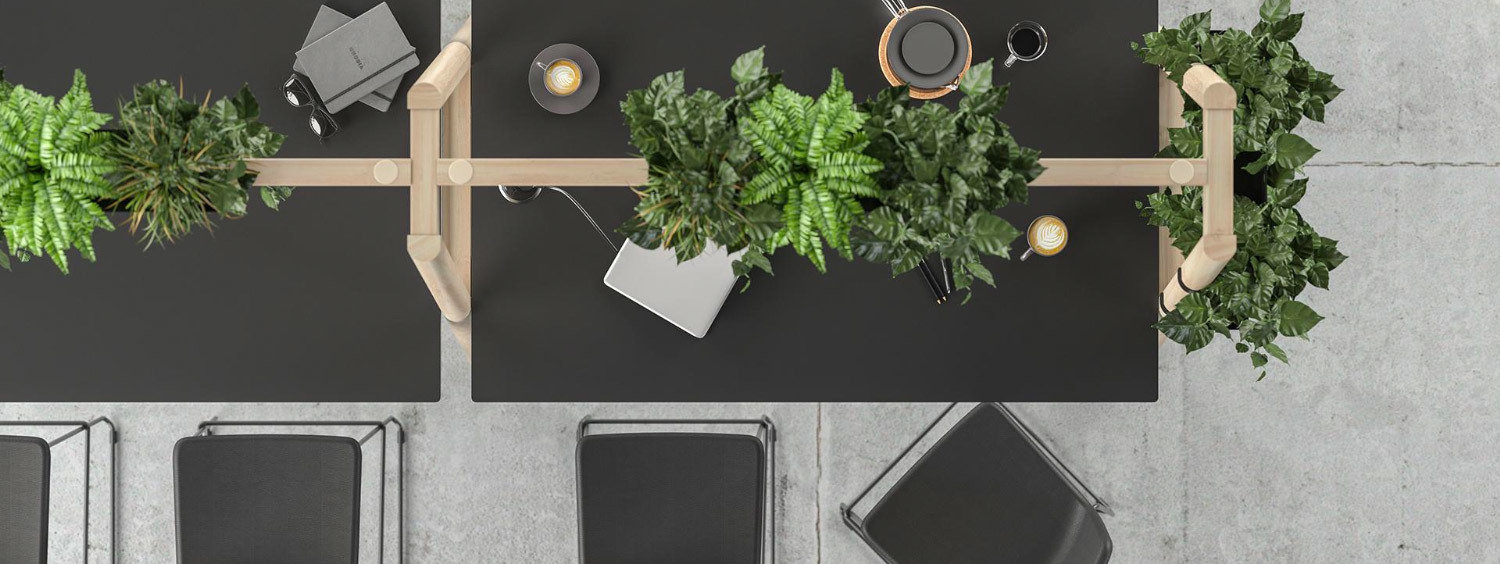
Collaborate with our team and finalize your design
This is where the fun begins! Our team will have the floor plan, materials, and furniture developed into a final concept drawing. With the approval of the design concept, you’ll begin to see your project come to life on time, on trend, and on budget.
